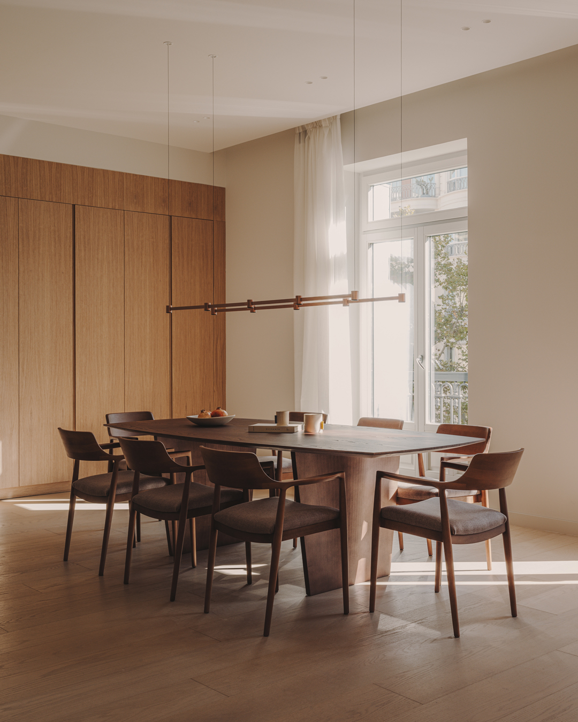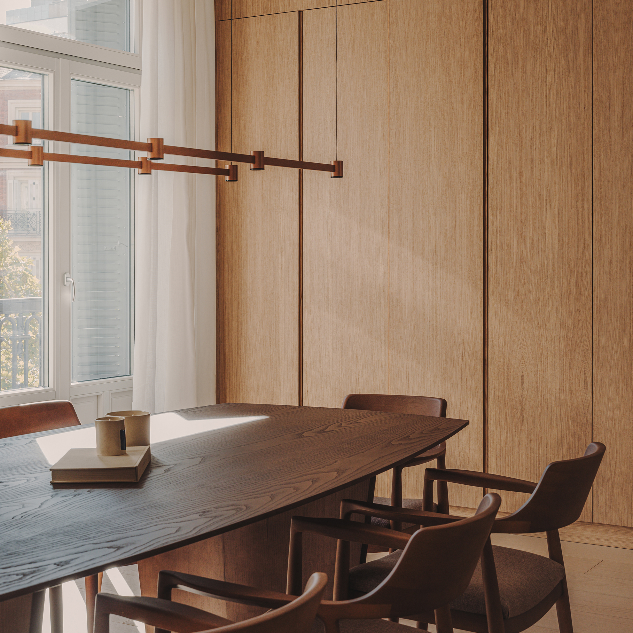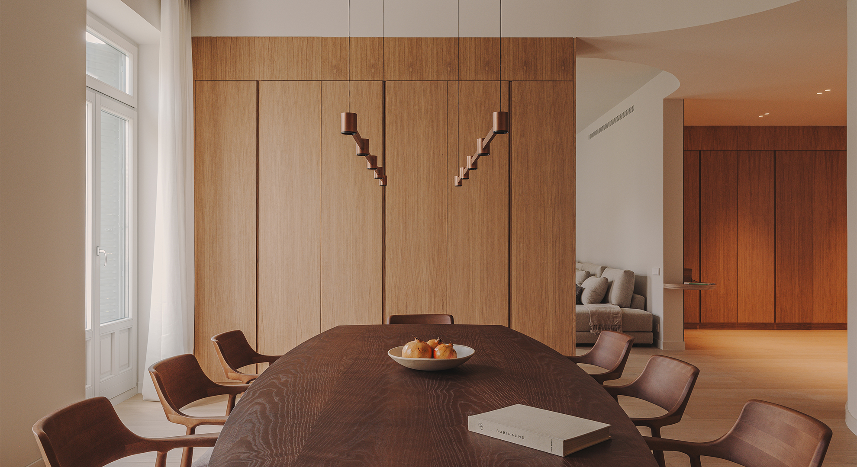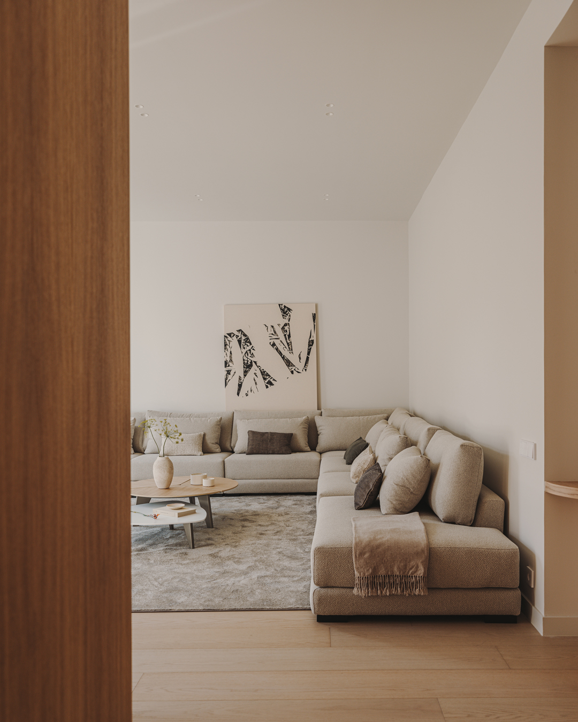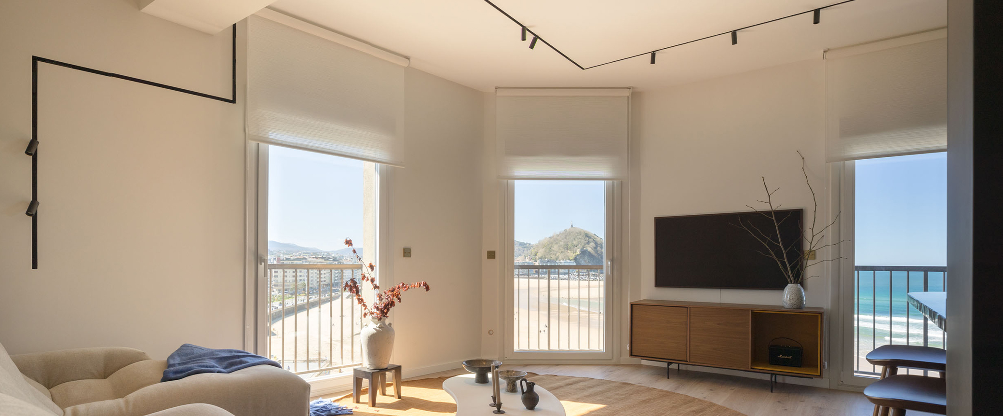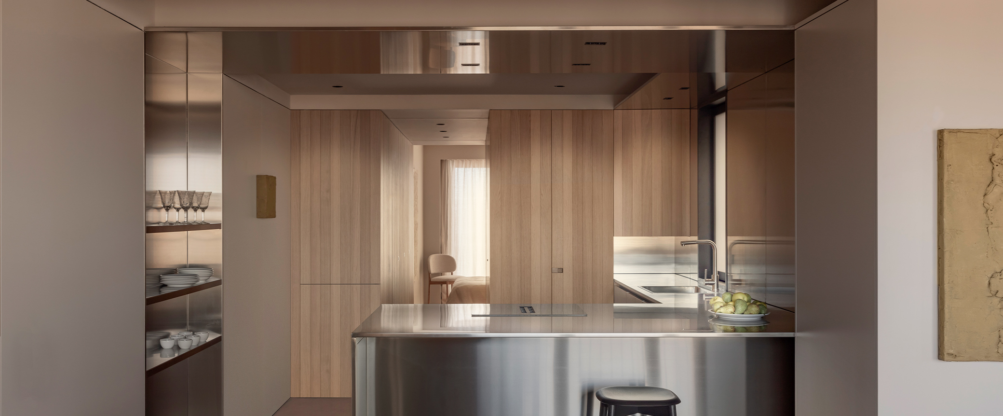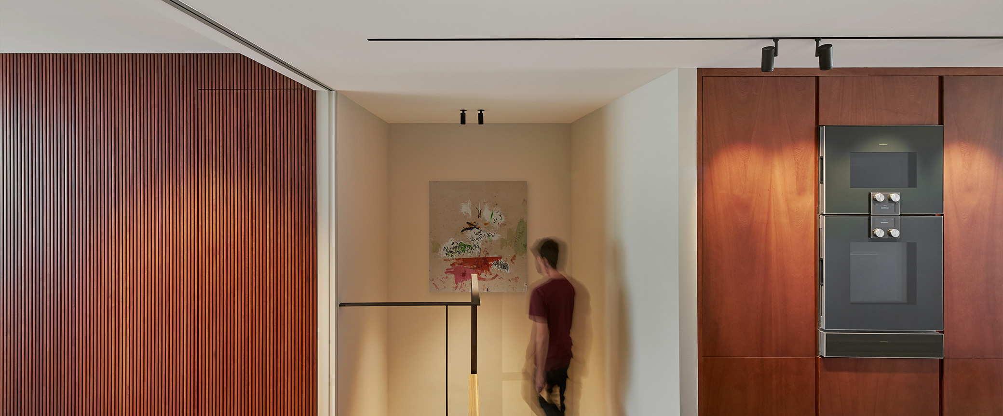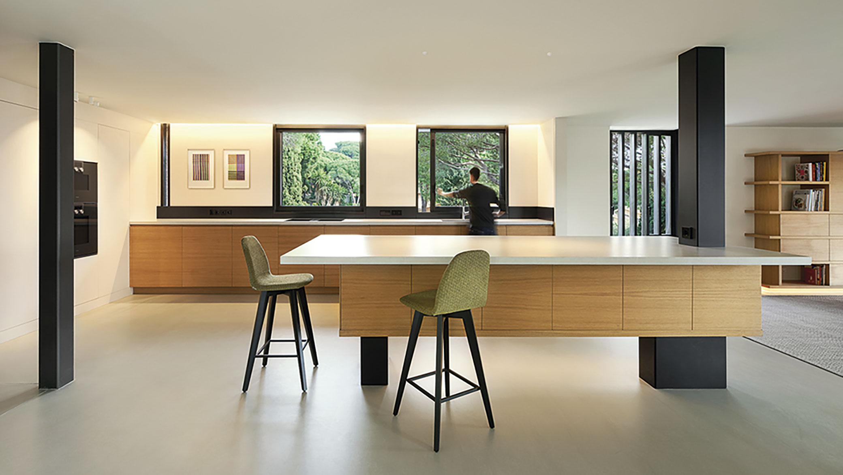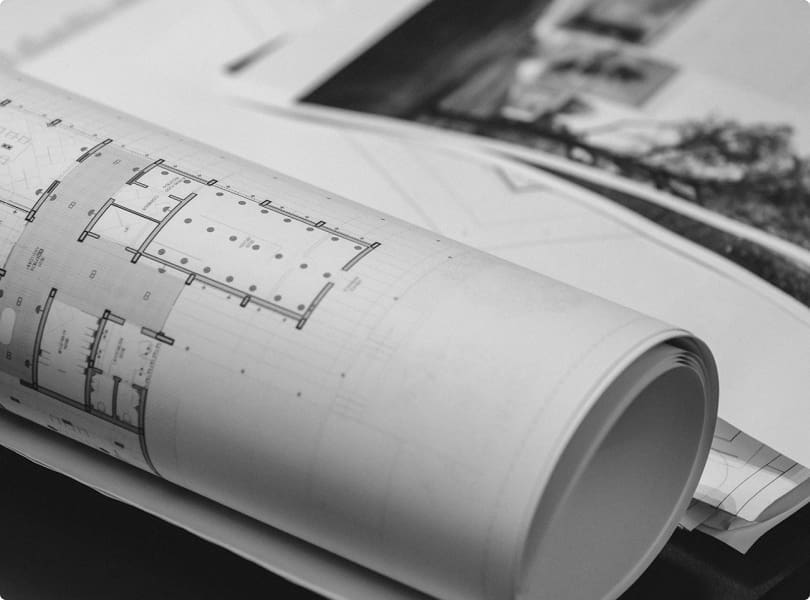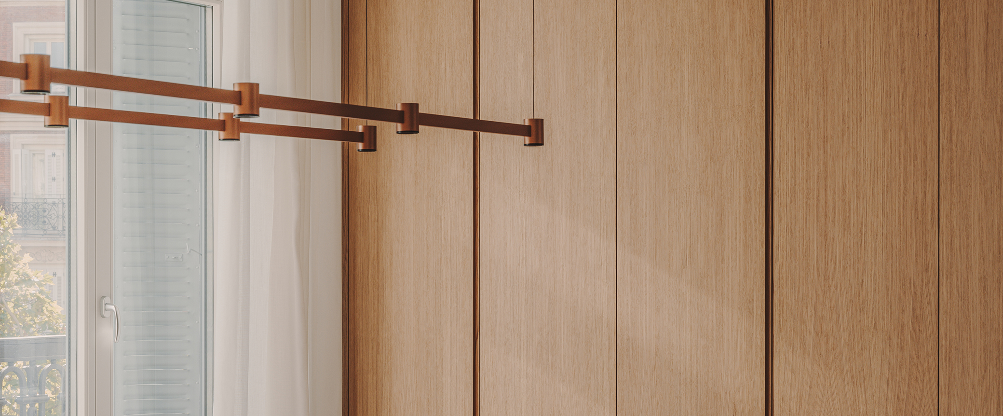
Casa Lucía
Residential
-
Location
Madrid (Spain) -
Architect
-
Photography
-
Product
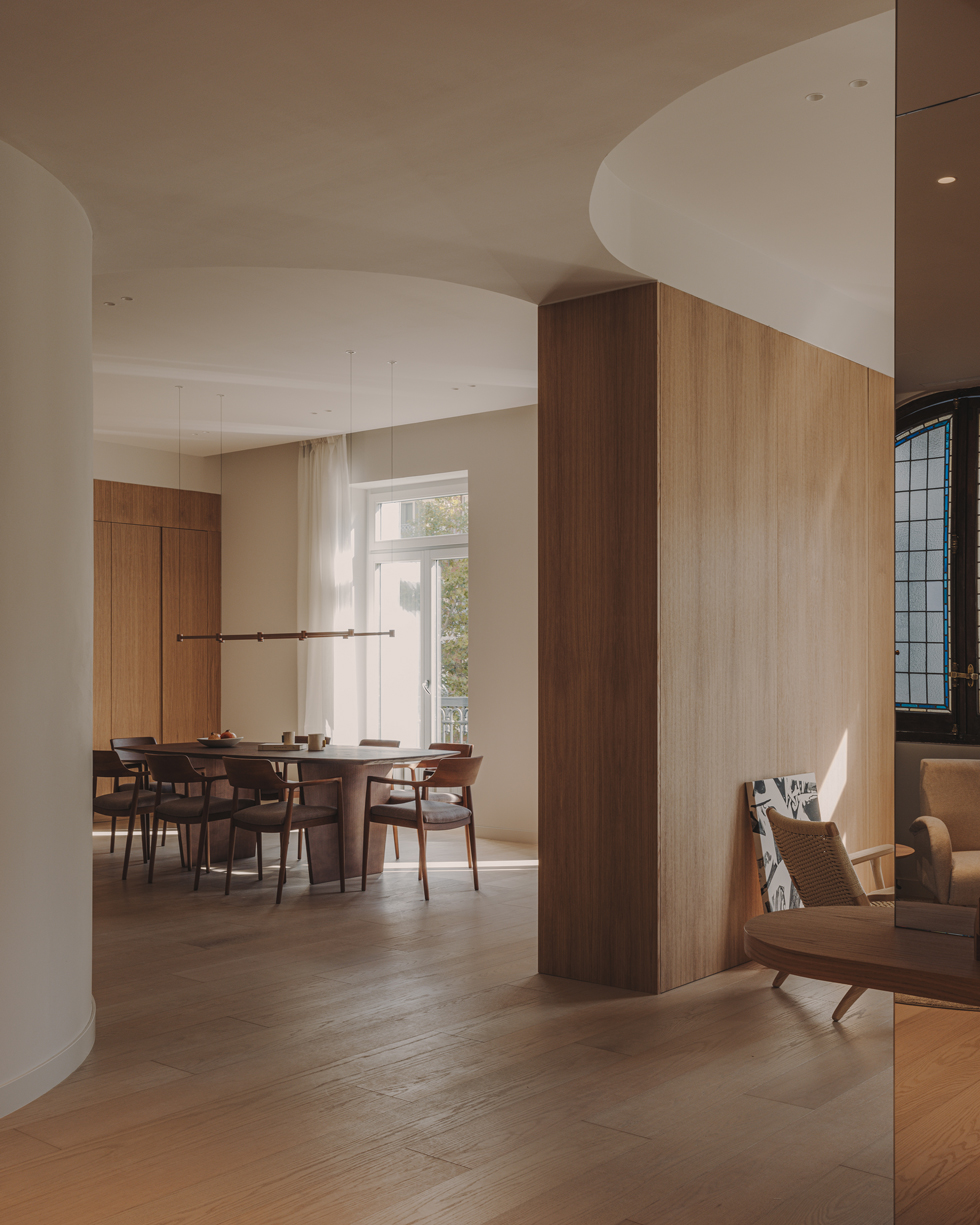
Play between curves and lines
Located in an emblematic 1940s building in Madrid, this 420 m² residence is divided into two main areas: the day area, facing the main façade, and the night area, oriented towards the inner courtyards.
The project combines functionality and aesthetics, respecting the home’s original layout while adapting it to contemporary needs.
A spacious entrance hall welcomes visitors with a curved partition that gently guides the way and marks the start of a fluid transition between spaces. Natural oak wood serves as the guiding thread, present in the flooring and main cabinetry, combined with light porcelain finishes and beige walls to create a calm and serene atmosphere.
In this setting, the Art luminaire blends naturally, adding a touch of sophistication through its bronze finish that harmonises with the oak’s tones and textures.
